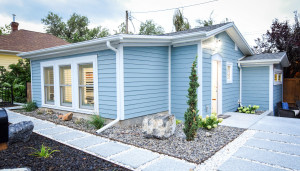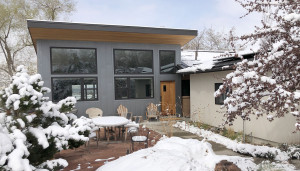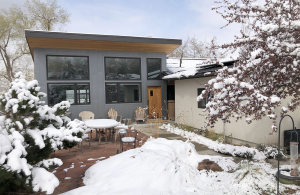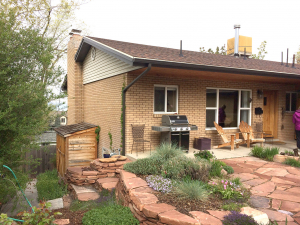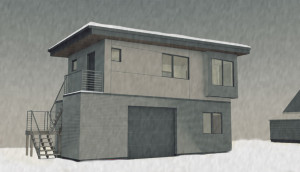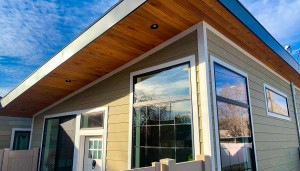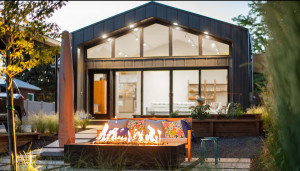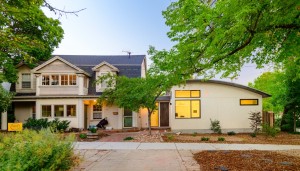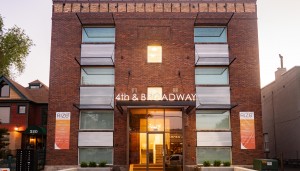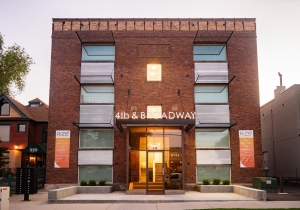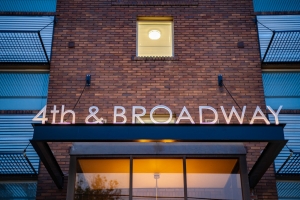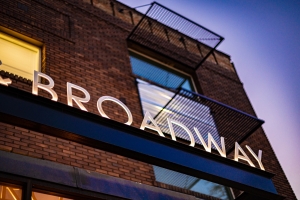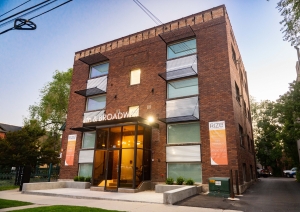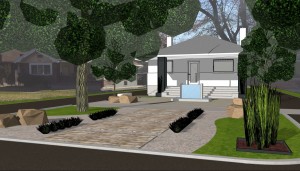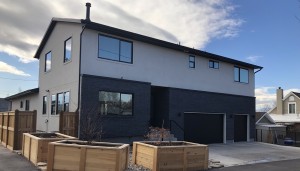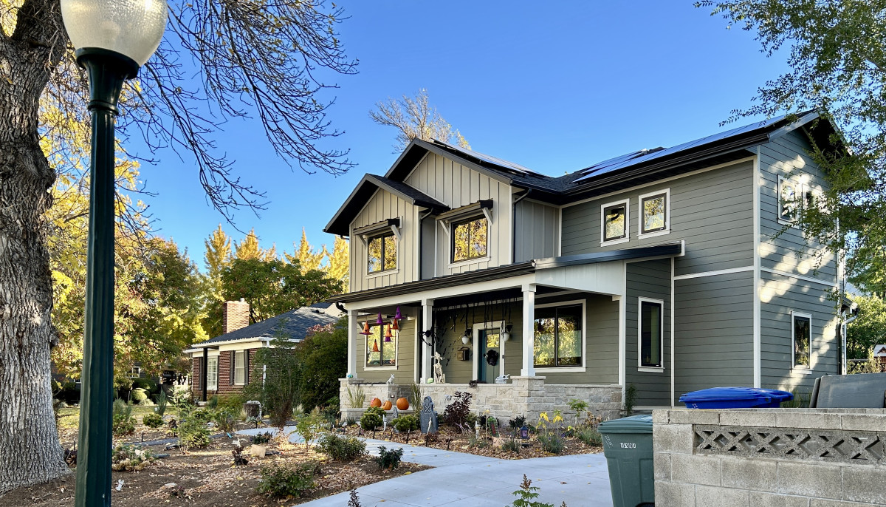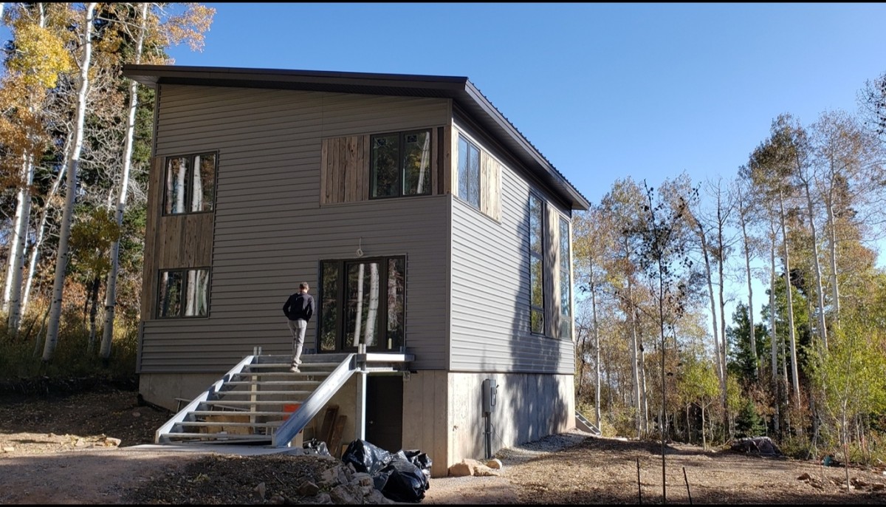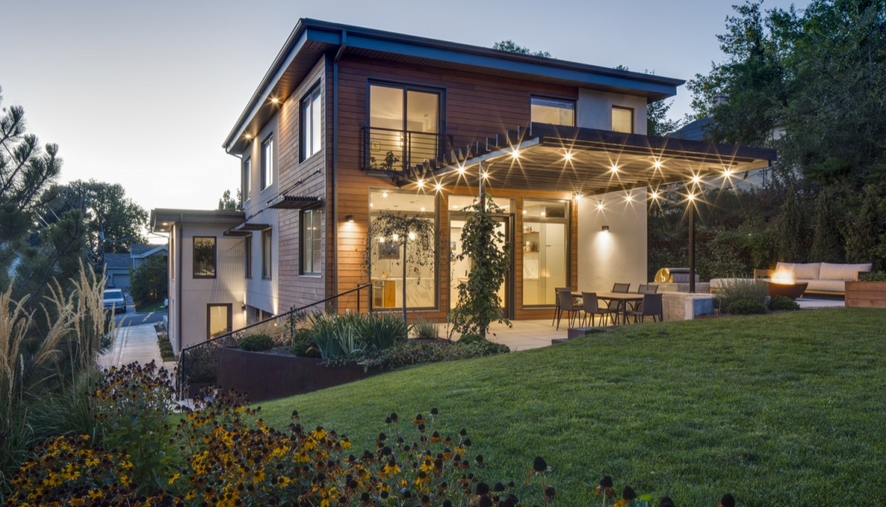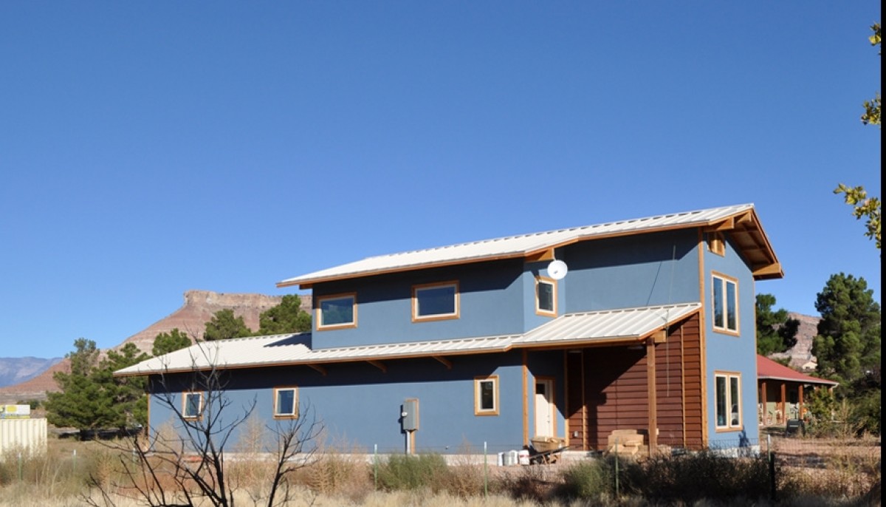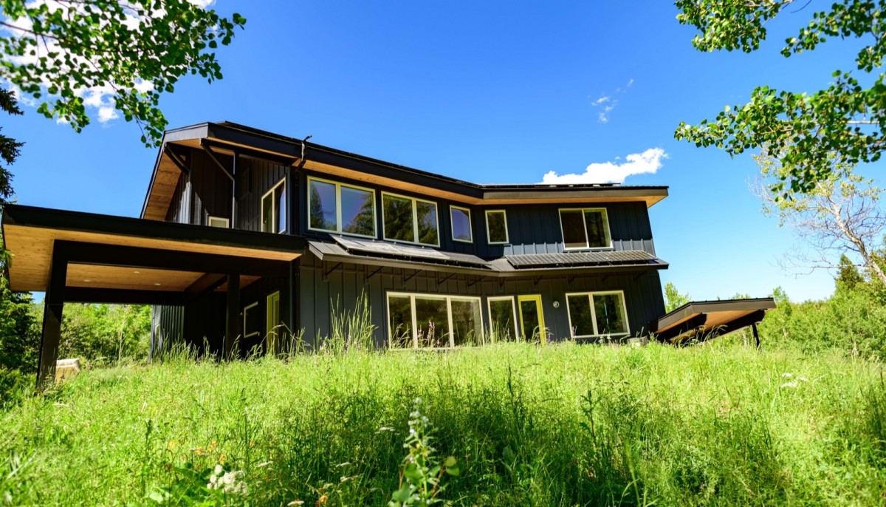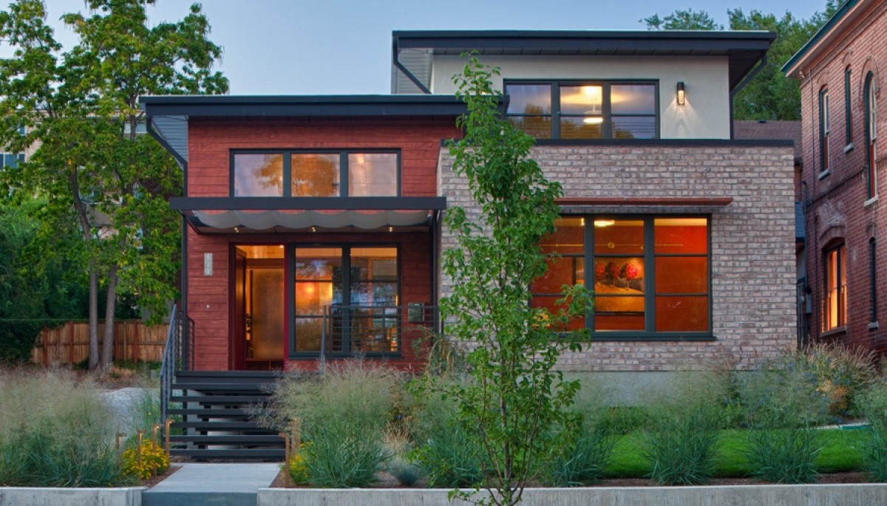Sabriel Parker
Avenues Cottage
Situated in the Salt Lake City Avenues historic district in the backyard of a towering 1908 Victorian duplex, this spacious 1-bedroom 1-bath ADU was designed to resemble a historic accessory structure that had existed on the property since the 1940s. In order to blend seamlessly with the existing house and the neighborhood the project utilized traditional colors, textures, materials, details, proportions and patterns. The "kitchen box" faces the public sidewalk with a wide bank of windows to harvest north light while the bed and bath are tucked away on the south. We took advantage of an insulated concrete slab on grade foundation system in order keep the exterior appearance extremely low-profile and reducing the impact of the ADU on the neighborhood, while at the same time vaulting the interior ceilings to create a modern sense of openness for the owner occupant. Most observers have agreed that it is an elegant example of a new housing unit in very tight urban historic context.
Builder: Built By Design
Diana Remodel
Seeking to capture a breathtaking view of Mount Olympus, this owner came to us looking to vault the roof over the kitchen and living space toward the mountain. This move created a tall wall of windows facing Olympus and changing the entire dynamic of the main living spaces. We'll have interior pictures soon but in the meantime we have before and after of that east facing wall.
Guido ADU
Completed in 2021, this one bed/one bath detached ADU has a simple modern sensibility with a striking kitchen design.
Builder: Hope Custom Building
Roosevelt ADU
Completed in 2021, this detached ADU has a more traditional flavor that blends in very well with the accompanying house as well as the street fabric. A one story plus loft design (one bed/one bath), the great room has a vaulted ceiling which gives the space a roomier feel.
Contractor: Built By Design
Bolt Addition
This addition to the rear of an existing house provides a multi-functional space that dialogs directly with the backyard. A massive wall of glass (including a large sliding door) makes this a perfect space for entertaining, lounging, yoga, reading, enjoying the fire and countless other things. The new piece also serves as a transitional area between parking or outdoor activities and the house-proper.
6th South ADU
Completed in 2019, this addition was designed to house family members on the main level and an extensive wood shop on the basement level. Defined by its "tear drop" form, slick contemporary interior choices (the barrel vaulted wood ceiling!), integration with the backyard of the house and fun clients, this is one of our favorites.
4th and Broadway
Cawley Residence + ADU
A new build on an interesting non-complying Salt Lake City lot, this property had been grandfathered in since 1929, but no sewer or power existed to serve the house, which made for a decidedly challenging build. In the end, the owner ended up with a 2 story + basement house with a 4 bed/3 bath primary residence and an ADU, which is a one bed/one bath unit located on the second floor of the home and accessed by an exterior stair.


