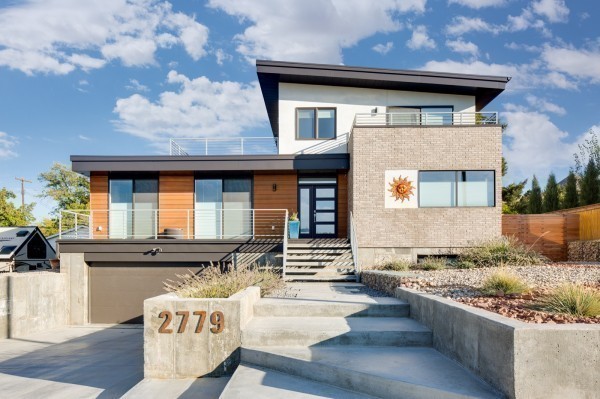Committed to environmentally conscious design, innovation, high-performance homes, and living well.
With over 25 years of experience we are residential and commercial experts. We do as much as we can in-house, keeping your project in good hands and saving you time and money.
Communication Is Key
We know how important it is to feel connected to your space, so we provide individual attention and care to all of our projects and clients. That attention, combined with our 3D modeling software that you can access from any device, ensure that you feel in tune with the process and end product. We take care of all of the details so that you can focus on the important things — like packing!
Contact us to get started, we can't wait to hear what you have in mind!
"The process was easy and exciting thanks to how they interfaced directly with our builders, engineers, and city regulators — removing the guesswork. Brach Design improved upon our original concept with invaluable insight and recommendations — all while adhering to complex local ordinances for a legal build."
— Robert Guido
Pre-design
 After you hire us, we will visit the site to conduct discovery and begin to model the site with our 3D software. We'll ask you preliminary questions and kick the project off on the right foot. If we're helping with a remodel, we'll measure and model the existing house before we begin the design process.
After you hire us, we will visit the site to conduct discovery and begin to model the site with our 3D software. We'll ask you preliminary questions and kick the project off on the right foot. If we're helping with a remodel, we'll measure and model the existing house before we begin the design process.
Schematic Design
We treat design as an iterative process. We have found that the best architectural solutions generally present themselves over time as we create different options for you to review. After feeding back to us about initial options, we continue to refine more options as we get closer to achieving the overall vision. During this phase, we want to do our absolute best to investigate and rule out all options. As a note, we create 3D models of everything. You will quickly understand the relationship between spaces by viewing 3D snapshots or "walking through" the 3D model we create. Your project’s current detailed 3d model and plans are always on your phone, tablet or browser.
"This was our first time ever working with an architect and were struck by how flexible and easy to work with Dave is — from walking around potential home sites with us, to being happy to have our preschoolers join design meetings, it was a super-smooth process."
— Andrew Garrison
Design Development
After selecting the schematic option that works best for you, we'll further the process by adding material and color and texture to the building. This is the stage where we begin to iron out the details of the architecture and zero in on the final form. We'll nail down the roof lines, building elevations and items such as kitchen layout during this time.
Construction Documents
 In this phase of the process, we wrap up important construction details that will ensure your project runs smoothly. We are very familiar with what cities or towns require to issue a permit for your building project. We put a lot of emphasis on submitting drawings that answer contractor questions before they come up on site, saving you time and money.
In this phase of the process, we wrap up important construction details that will ensure your project runs smoothly. We are very familiar with what cities or towns require to issue a permit for your building project. We put a lot of emphasis on submitting drawings that answer contractor questions before they come up on site, saving you time and money.
Permitting
Rest easy! We submit and acquiring all building permits and other necessary approvals for the construction of your project. Paperwork and zoning requirements can be overwhelming but we are well-versed in all the details.
Construction
The final phase of our involvement. We work with the contractor to answer questions and solve problems. We visit the site on your behalf to make sure construction is proceeding as intended.


