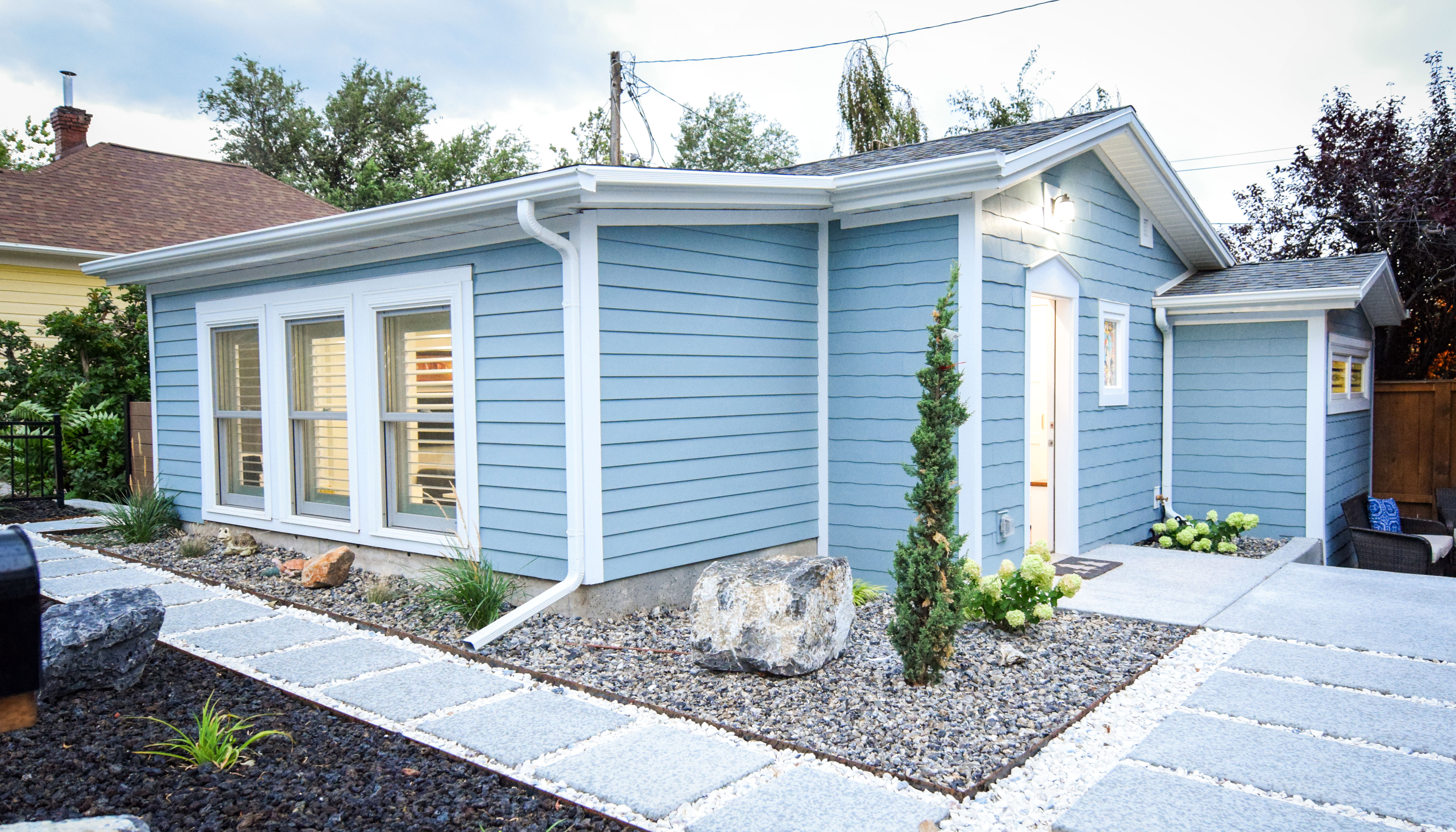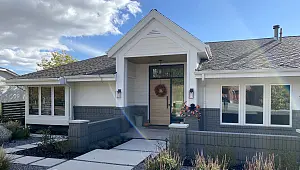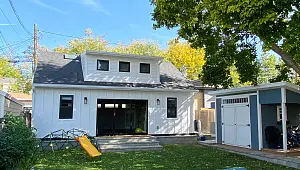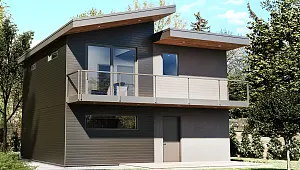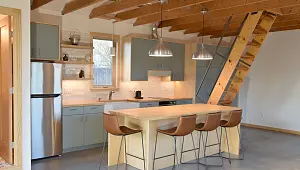Situated in the Salt Lake City Avenues historic district in the backyard of a towering 1908 Victorian duplex, this spacious 1-bedroom 1-bath ADU was designed to resemble a historic accessory structure that had existed on the property since the 1940s. In order to blend seamlessly with the existing house and the neighborhood the project utilized traditional colors, textures, materials, details, proportions and patterns. The "kitchen box" faces the public sidewalk with a wide bank of windows to harvest north light while the bed and bath are tucked away on the south. We took advantage of an insulated concrete slab on grade foundation system in order keep the exterior appearance extremely low-profile and reducing the impact of the ADU on the neighborhood, while at the same time vaulting the interior ceilings to create a modern sense of openness for the owner occupant. Most observers have agreed that it is an elegant example of a new housing unit in very tight urban historic context.
Builder: Built By Design



