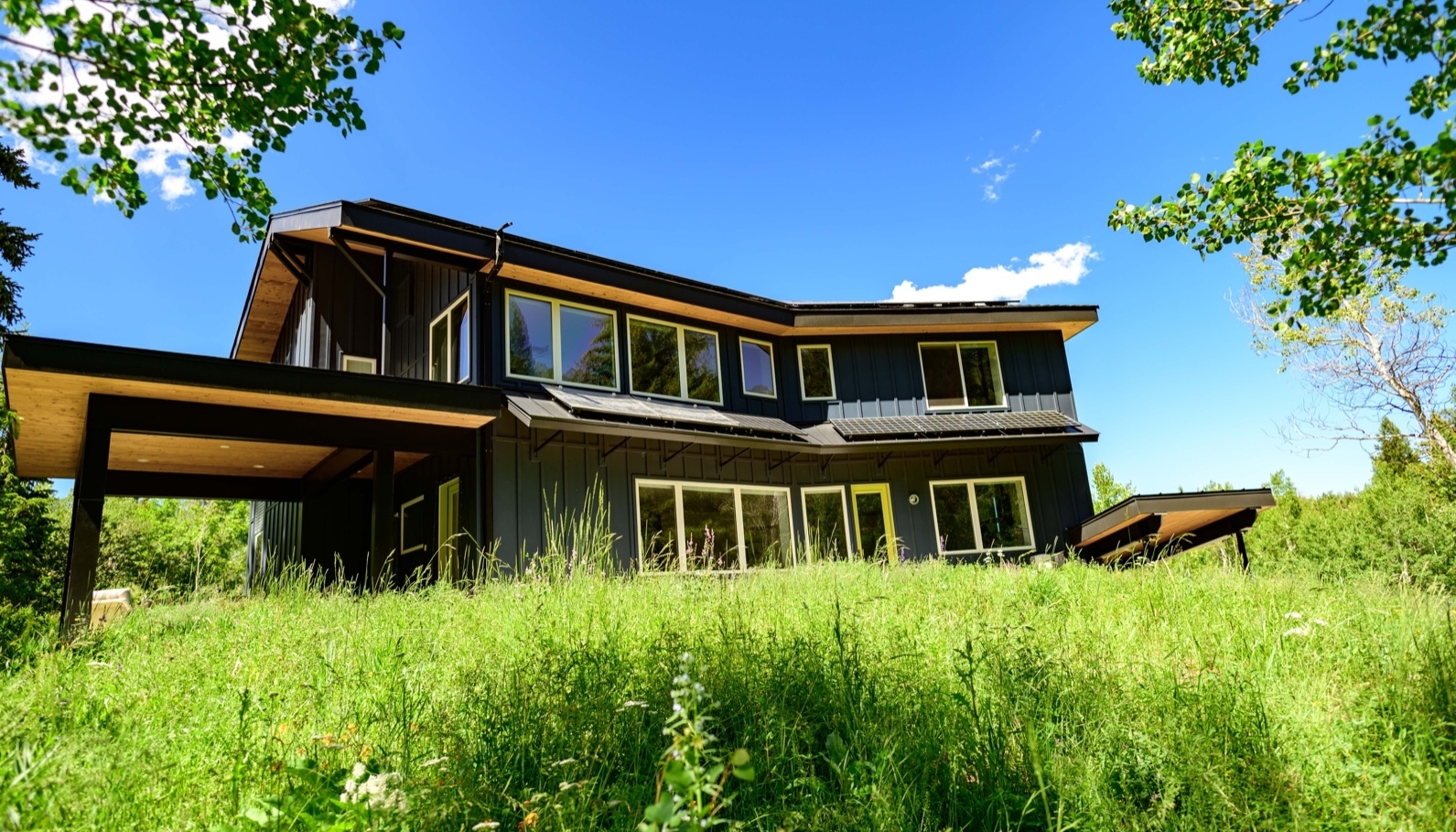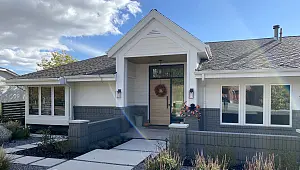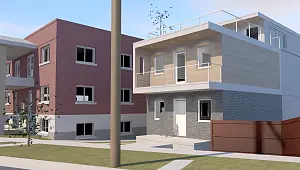This ultra-efficient, light-filled house was designed to be net zero, even though it sits at elevation ~6500 feet in Park City. Interesting features include a ground loop that pre-conditions ventilation air, heat recovery ventilation, air to air heat pumps for heating/cooling, double stud walls and solar PV panels on the roof and awning. On the exterior, the house blends board & batten siding with corrugated metal panels. A bespoke wood sink in the powder room was created by our owner Dave Brach.



















