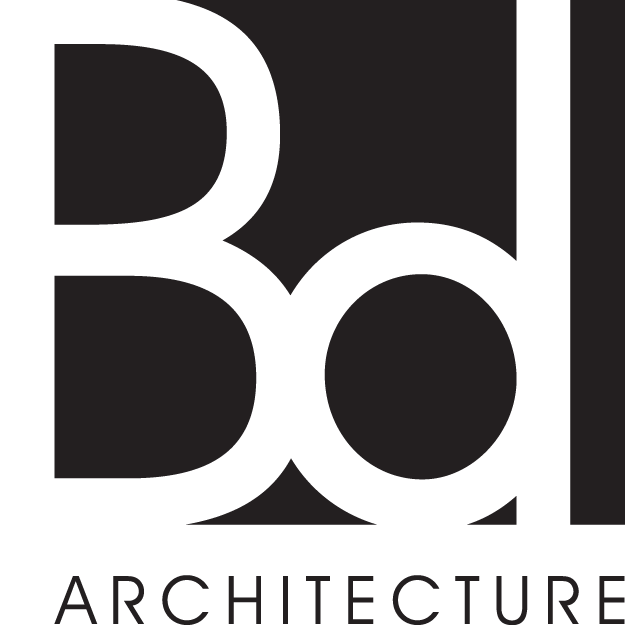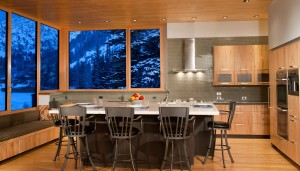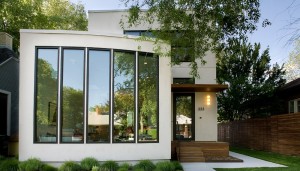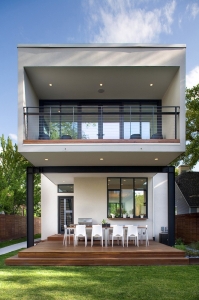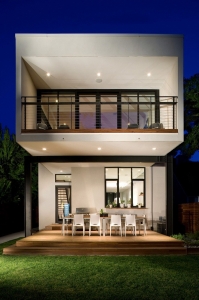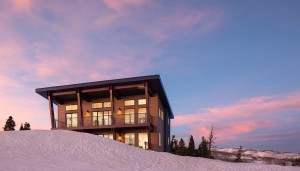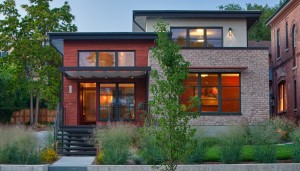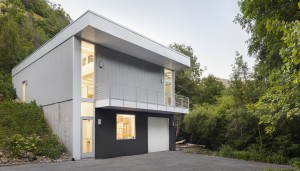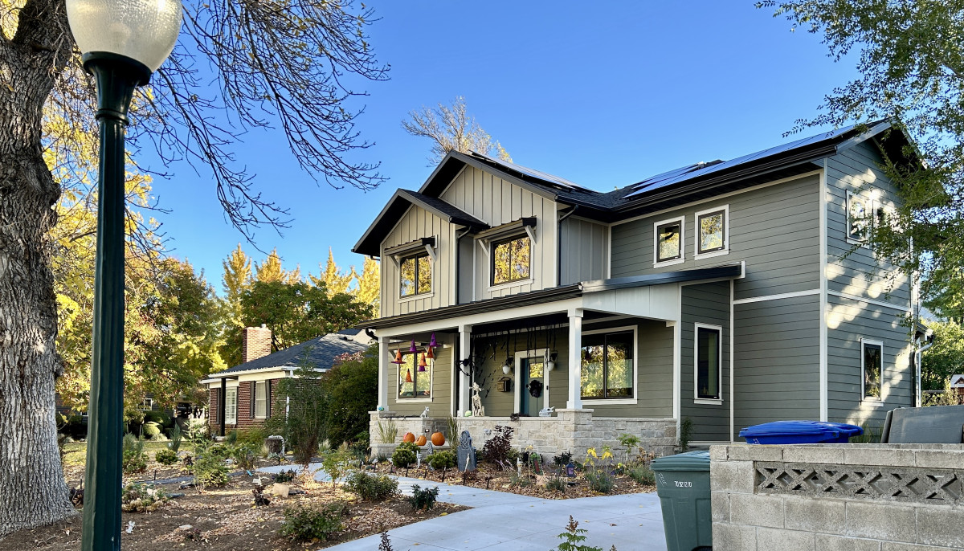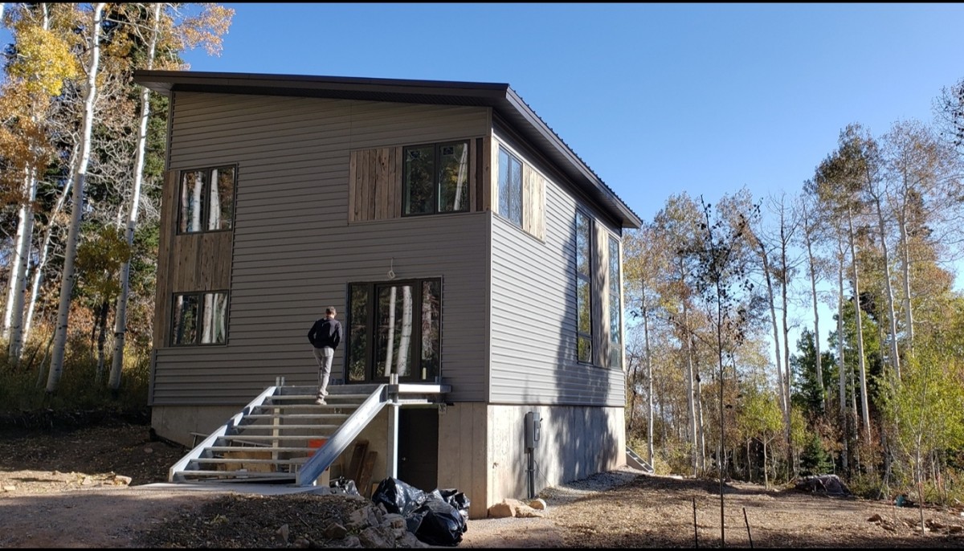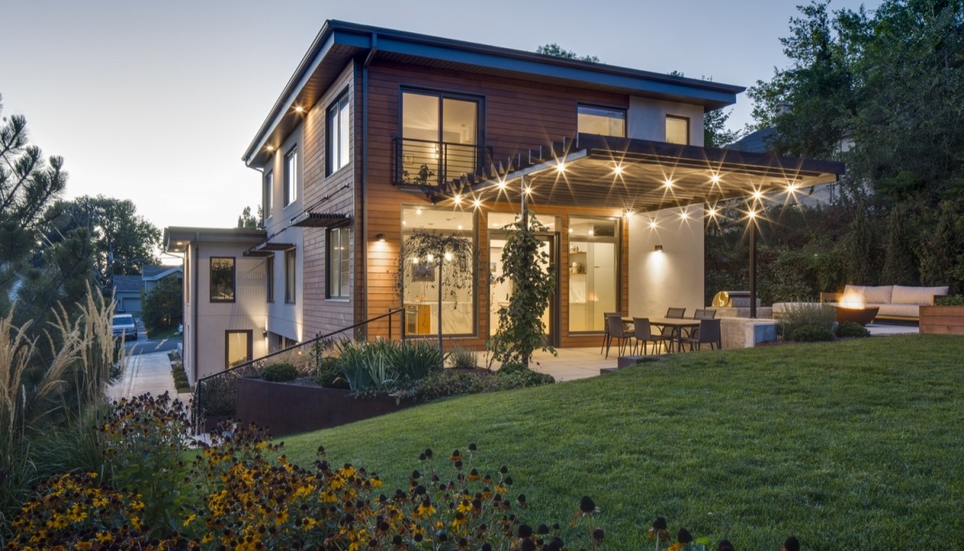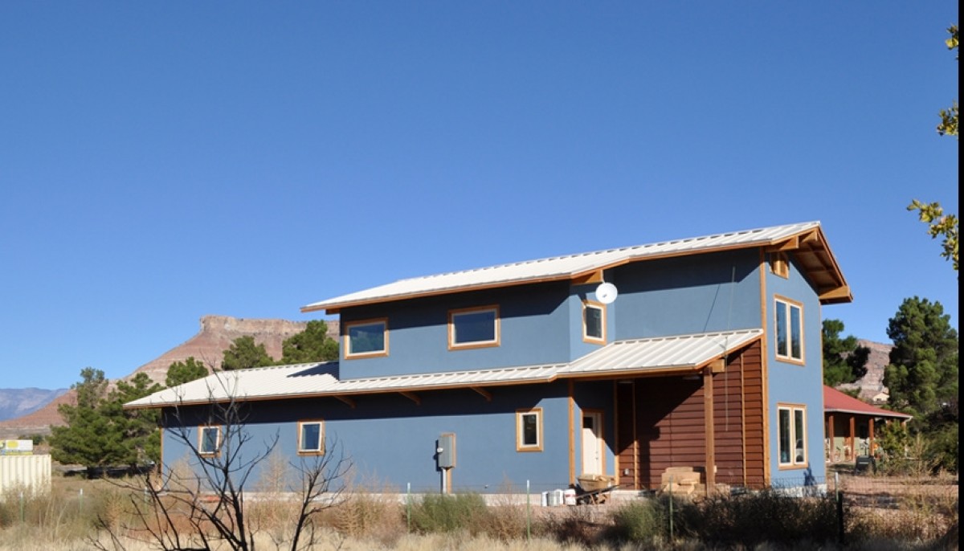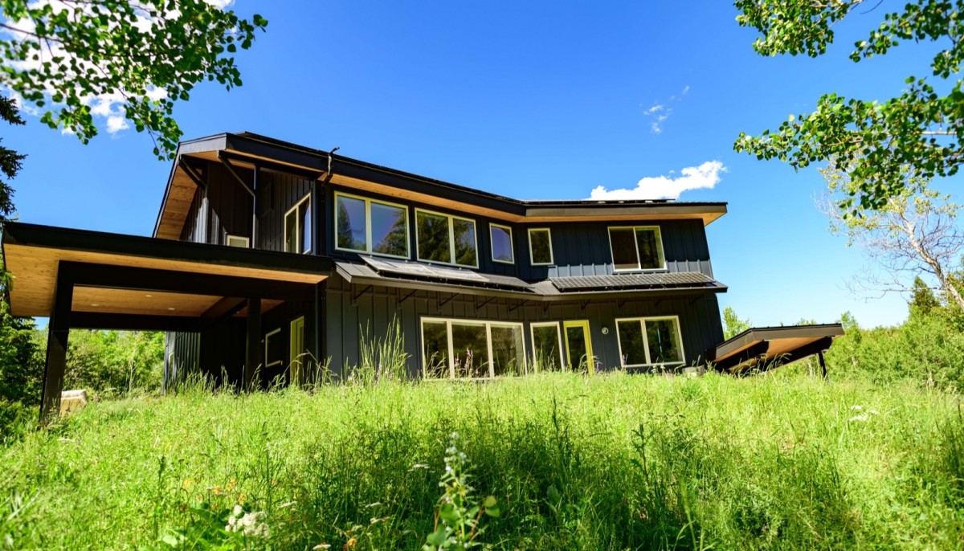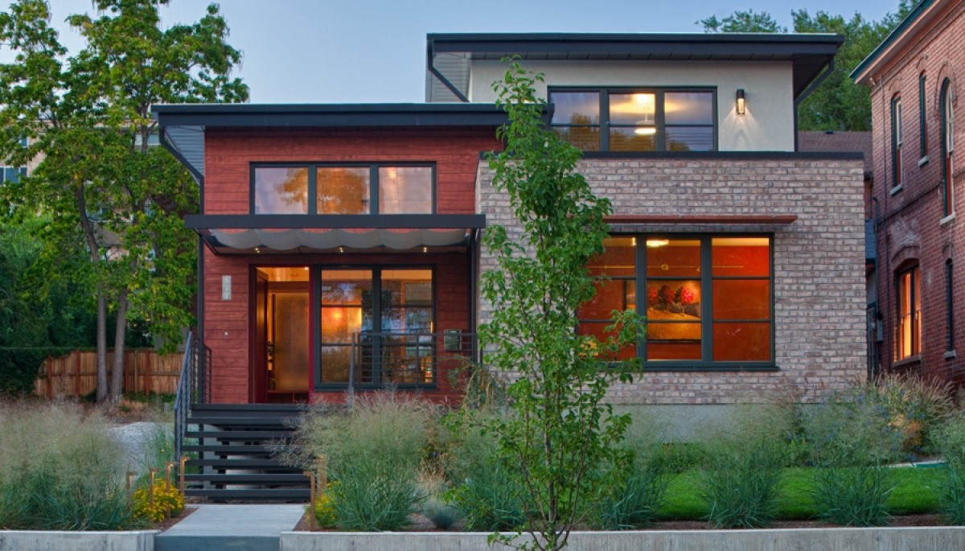Sabriel Parker
Breezeway House
Completed in 2009, this was Utah's first Certified Passive House (and the first in the Western United States) and the third building certified in all of North America. The house features all the hallmarks of a Passive House design, including an air-tight envelope, super insulation, passive solar heat gain, super efficient windows, summer shading and heat recovery fresh air ventilation.
Ricks House
This home was designed for a music composer, his wife and two children on a narrow piece of land in an existing 1950s neighborhood that had been overlooked by developers and real estate agents. The core elements of the home are the main level living spaces (which focus on the sun for wintertime passive heating) and the lush green grass and maple trees that are incorporated into the home in summer.
Pinebrook Residence
Completed in 2016, this custom home's plan is oriented to the stunning eastern view. The kitchen/living/dining space is bathed in light and connects to a wrap-around deck facing south and east. Constructed using Passive House design principles, this house is exceedingly comfortable and well-built.
Builder: T&T Mountain Builders
Zevon House
We designed this home for an active family of four who reside in Alta, Utah. It is the first building in Little Cottonwood Canyon to achieve LEED Gold status, and thanks to the Passive House design, the winter heating bills are more akin to what one would expect from a house in St. George. Impressive considering the house sits 8,000 feet above sea level in the heart of the Wasatch Mountains, one of the snowiest spots in the world.
Anastasion house
King Residence
Built in 2007 and located in the Liberty Park area of Salt Lake City, this building connects to the neighborhood like many of its one-story neighbors with a passive solar living room at street level. But the heart of this design is toward the back of the site, where a comfortable, spacious, private deck is tucked under the cantilevered second floor and opens up to the back garden and accessory building.
Tollgate House
Featuring majestic views of the Uintas, Park City ridgeline and surrounding mountains, this house is all about celebrating wide open space. Exposed timber columns and beams complement a flexible, open floor plan in our take on mountain modern. Completed in the summer of 2015 outside Park City, Utah.
Ruby House
The first Certified Passive House in Salt Lake City and the second in Utah, this home's architectural design respects the historic context of the neighborhood, while also displaying the unique vision and tastes of the owners - who wanted a modern, down to earth certified Passive House building. This modern gem of the Avenues was completed in 2011 and with the addition of a 4kW solar array in 2014 became a net zero residence.
Dave Brach
 Principal Architect
Principal Architect
Certified Passive House Consultant
Accessory Dwelling Units
With our help and experience, you can invest in your property to increase value, environmental impact, and income; a long-term investment with a great return.
In an ever growing community, flexibility in housing makes sense for environmental, lifestyle, and financial reasons. Accessory Dwelling Units are a unique, innovative solution for these modern issues.
What is an ADU?
- Accessory Dwelling Units (ADUs) are permitted in residential zones of Salt Lake City.
- ADUs are separate dwelling units that can be added to existing housing stock to provide more housing in established neighborhoods.
- An ADU can be a detached structure or can be located within the existing house (attached).
- ADU size is restricted to a maximum of 650 square feet if detached. If attached, it can be up to 50% of house square footage.
- ADUs require an additional off-street parking space. If located within 1/4 mile of a transit stop the parking requirement might be waived.
"Brach Design brought a substantial expertise for our downtown Accessory Dwelling Unit (ADU) build in 2020. Our process was easy and exciting thanks to how they interfaced directly with our builders, engineers, and city regulators--removing the guesswork. Brach Design improved upon our original concept with invaluable insight and recommendations—all while adhering to complex local ordinances for a legal build. I fully endorse Brach Design and will return for my upcoming design needs!"
— Robert Guido
What are the benefits of an ADU?
- ADUs expand housing options for families. House aging parents or provide space for older children who desire their own space.
- ADUs provide new income potential (i.e. rent your ADU or rent your principal dwelling).
- ADUs increase the value of your property. Two dwelling units on your property will be more valuable than one.
Wondering what the next steps are?
We will consult with you on whether an ADU is a good choice for your lifestyle and property. Reach out and let's work together.

