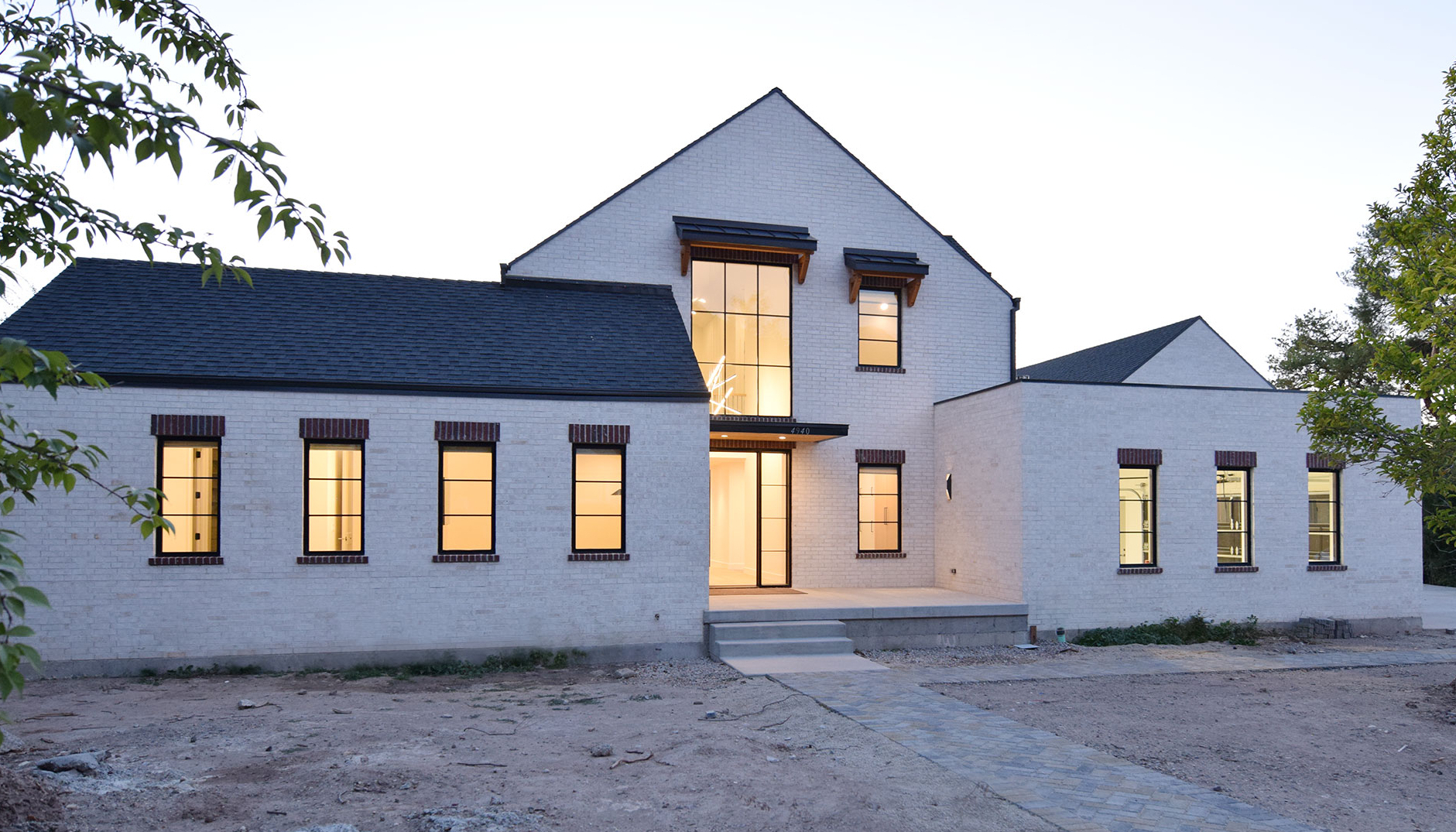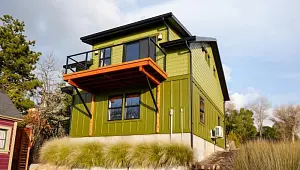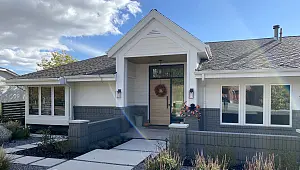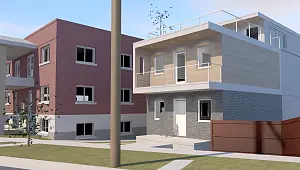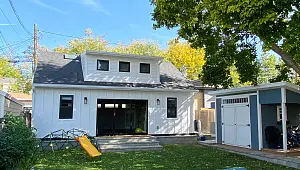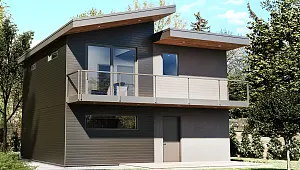This project is a study in balance, harmony, and complexity. Imagine an extremely robust wish list: 6 bedrooms, home office, basement nanny apartment, swimming pool, large 2-car garage, huge gear room (bikes, skis), AND space for a large boat or RV. Add this list to a relatively small urban building lot with generous slope and the design challenge becomes how to elegantly and thoughtfully balance and organize all the elements and maintain a visually rich and logical "village" of roofs and volumes that respects the scale of an established east side neighborhood. The front walk connects the home to the street and gives way to a dramatic interior double height space that connects not just all the spaces inside the house to one another, but also connects the inside of the home to the font and rear yards, integrating the sunrise over the Wasatch on the east to the sunset beyond the Oquirrhs on the west.



