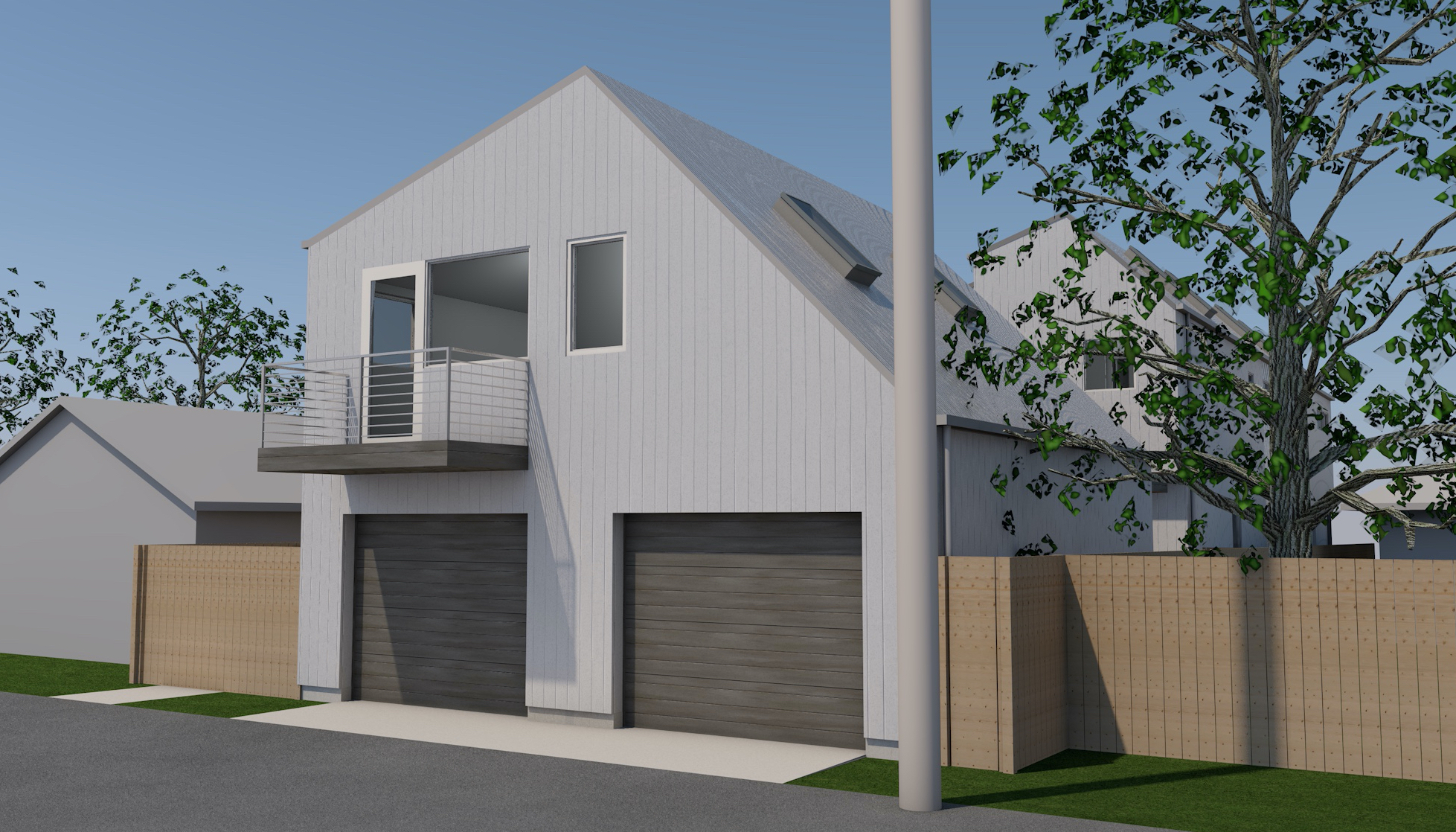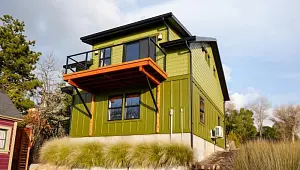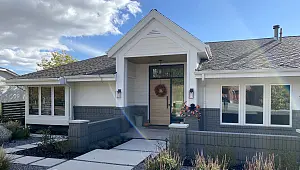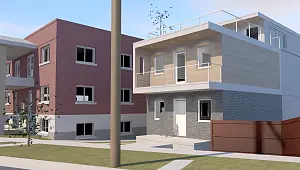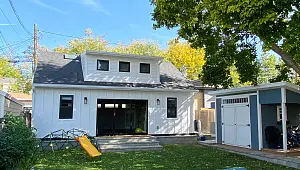An asymmetric roof line and carved out entry porch lend a modern feel to the facade of this house. Living spaces of the house are arranged around a south-facing courtyard. Outdoor spaces are well-considered and include several roof decks.
The ADU (over garage) space is a tidy studio style design. An interior stair leads up to the ADU which will have a vaulted ceiling to maximize height in the space. The roof dives down to the north in asymmetric fashion; bed and bath are nested under the falling roof. Skylight cutouts to provide light to both rooms.



